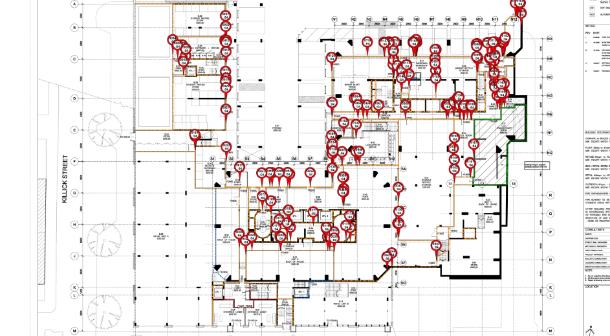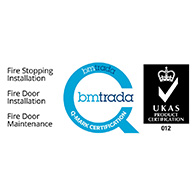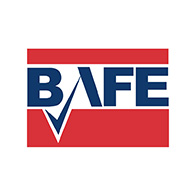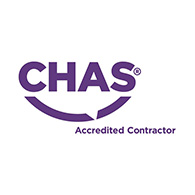Dulwich College
In 2020 we were contracted to carry out Passive fire improvement work at the Grade II listed Dulwich College, an independent school in South London.
Client
Dulwich College
Location
South London
Sector
Education
Services Provided
Passive Protection
Timescales
2020
In 2020 we were contracted to carry out Passive fire improvement work at the Grade II listed Dulwich College, an independent school in South London.
Specifically, we were to:
- Review existing compartmentation and make changes to compartmentation drawings
- Maintain or replace all fire doors across three campus buildings
- Design and install a compartmentation system in ceiling and floor voids
- Fire stopping installation throughout campus buildings
The work covered three of the school’s buildings – Blew House, Ivy and Old Blew – and took place over five phases.
The biggest challenge of this contract was that the three buildings the work took place in were listed, which greatly limited the scope of any destructive work that could take place. As contractors we had to use our fire engineering knowledge and experience to create a solution that would adequately protect the buildings’ occupants, maintain the many historical features within each building, and comply with good practice.
The first phase entailed reviewing the fire rating of the wall board in Ivy and Blew House. It was highlighted on-site that the walls of both buildings appeared to consist of a single skin of plasterboard of an unknown specification, requiring an intrusive survey of the partitioning walls to determine both its condition and construction. The survey included cutting an approximately 1m x 0.5m section of board and inspecting the construction of the framework and board. As a solution, we suggested using British Gypsum standard wallboard that offers up to 30 minutes fire resistance if installed in accordance with the manufacturer’s guidelines. The boarding was then reinstated, painted, and made good following inspection.
The second phase entailed replacing all the fire doors in Old Blew which our surveyors had noticed were aged and did not meet the standard 44mm in thickness. The third phase was the fire-stopping installation in all three buildings and the fourth phase entailed the fire door installation work in Blew House and Ivy.
There was also a fifth stage as of our engineers noted whilst on site that the structural steel did not appear to have any suitable protection, such as intumescent coating. We recommended that Phase 5 would include the survey of and installation of structural steelwork protection.
All the installation and maintenance work was carried out under the BM Trada Q-Mark Fire Door Installation, Fire Door Maintenance and Fire Stopping Installation schemes. All the door frames were fixed in accordance with BS 8214:2008. The gaps between the wall structure and frames were fire-stopped using certified fire-resisting materials, also in accordance with BS 8214:2008, and for additional protection we applied intumescent fire and smoke mastic.
All tasks of existing and newly installed doors were captured using the Bolster System, with each door ‘pinned’, uploaded, and made readily available for review by the client.
Please see an example of a Bolster drawing on the Right, outlining locations of ‘Pins’ that will be signed off by Onyx’s technical team.

Another challenge which in this case we were able to use to our advantage was the effect of COVID-19 and the subsequent lockdown. The original programme was planned to take place over nine months but due to COVID-19, this was reduced to just over three. This was achievable in part due to a combination of building occupancy reduction (all pupils were sent home as soon as the lock-down began), Onyx’s robust COVID-19 on-site procedures, a strong project management team and establishing a great working partnership with the client, whom we had regular meetings with.













